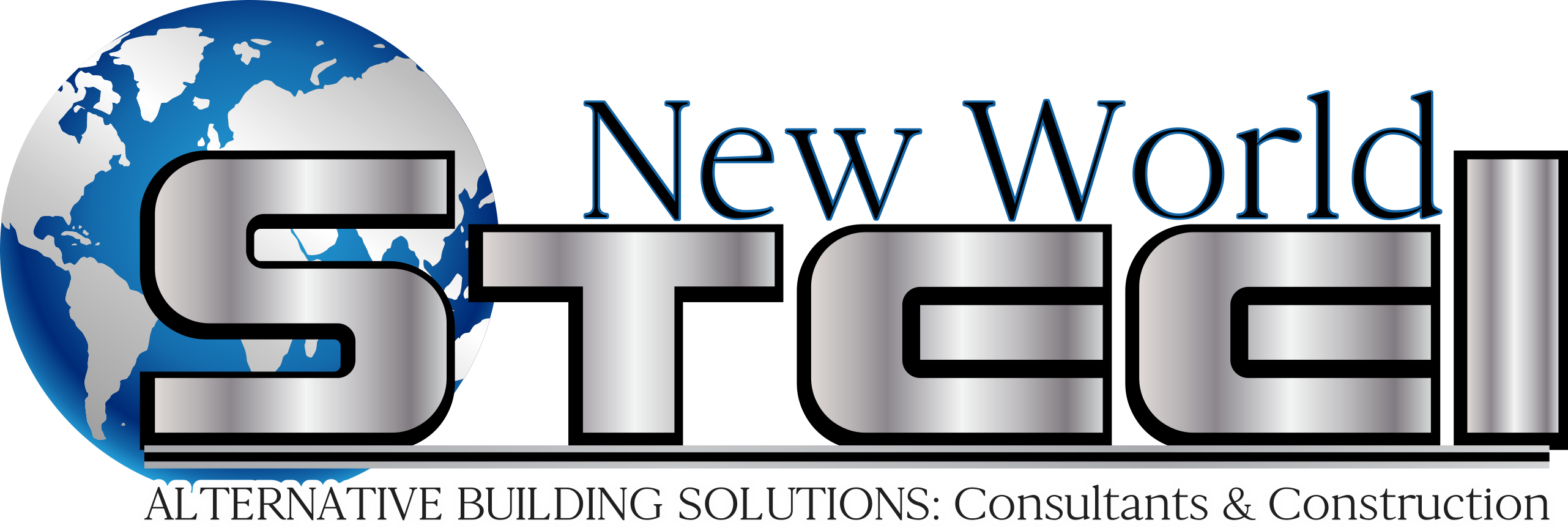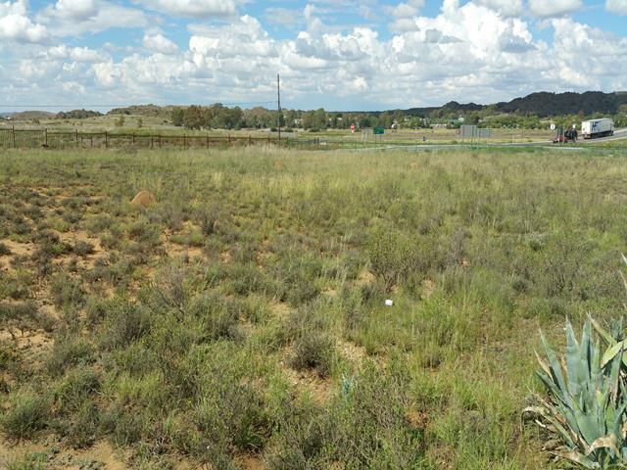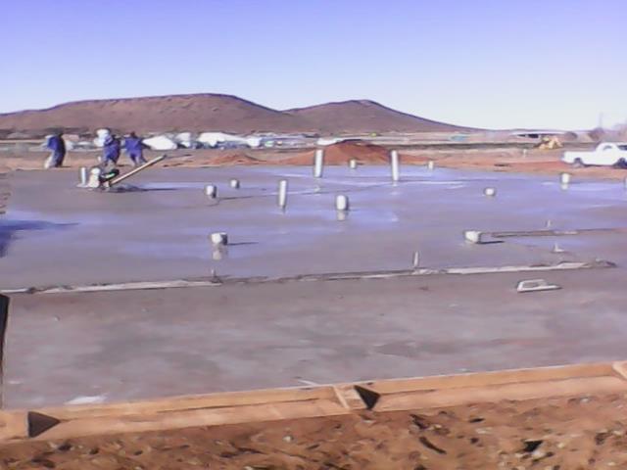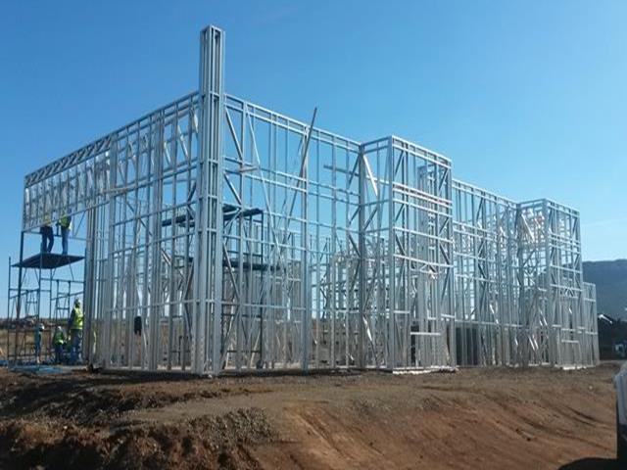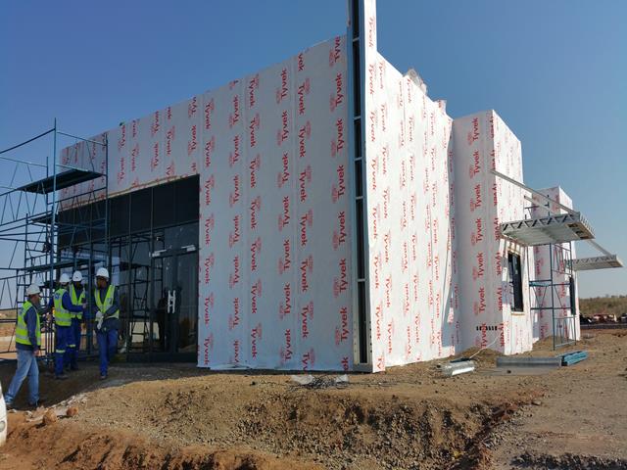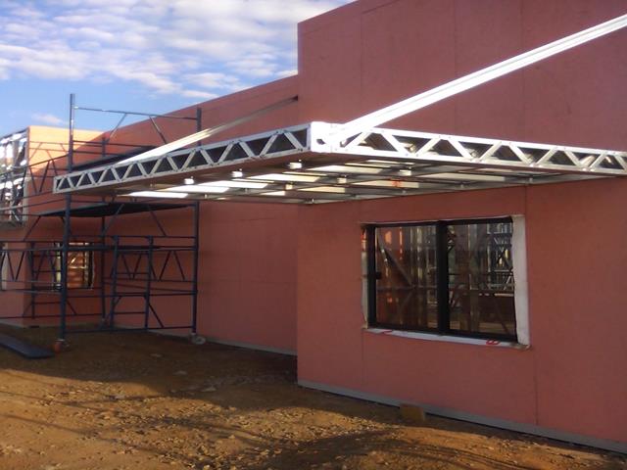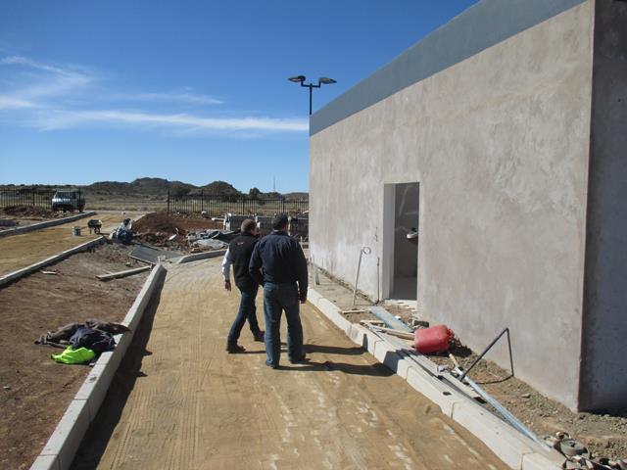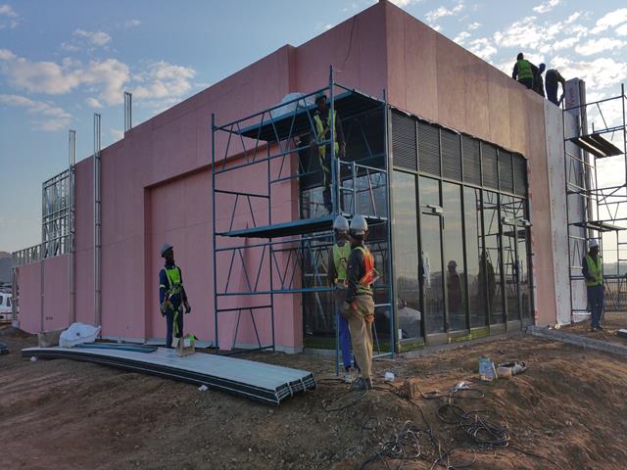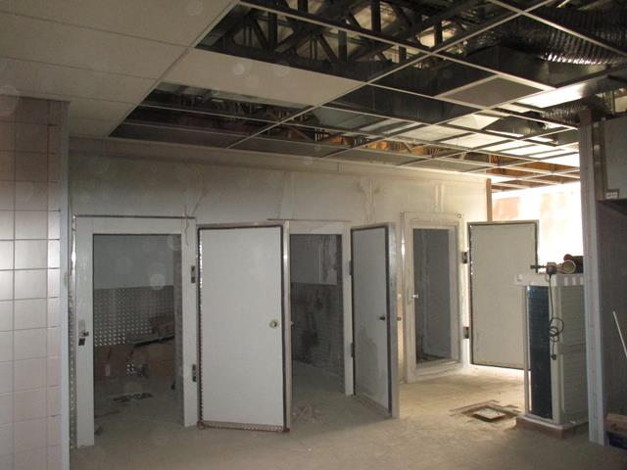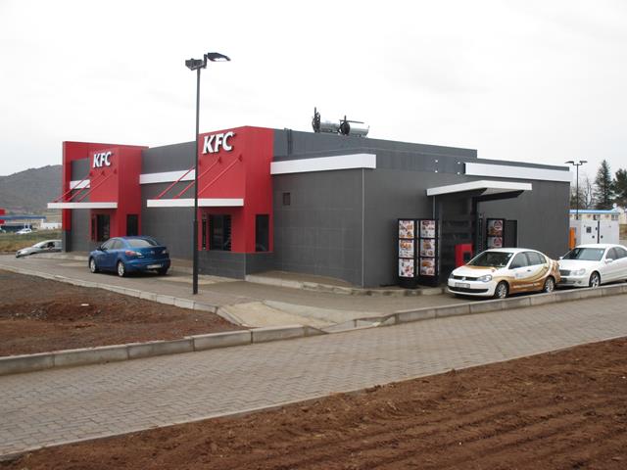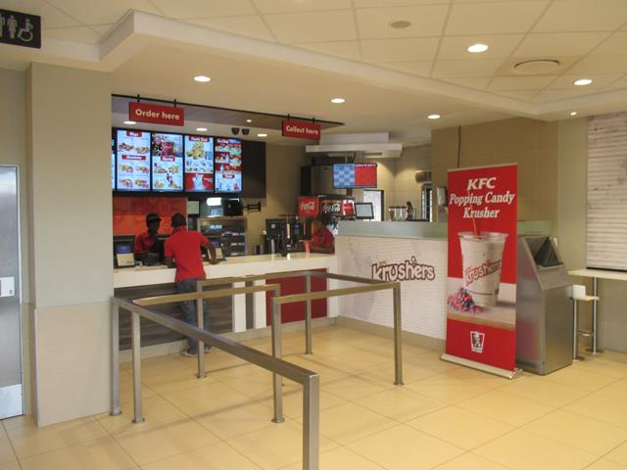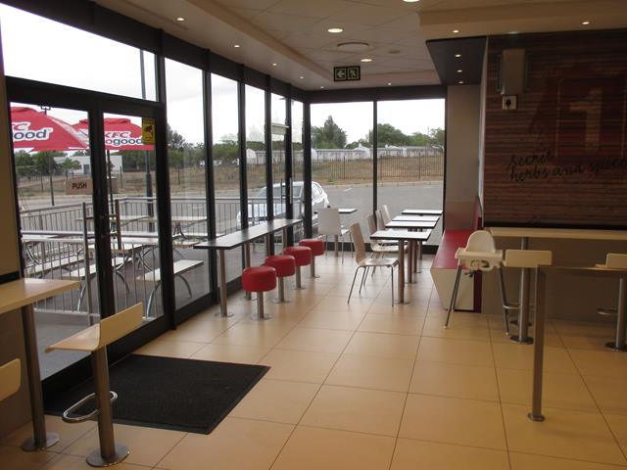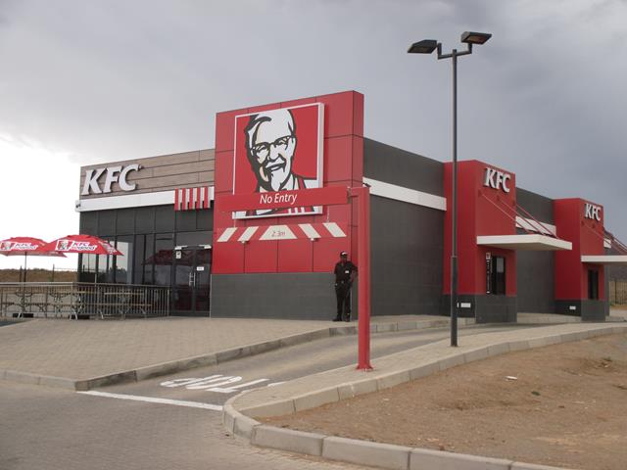Author: Coenraad
House in Fresnaye

MULTI STOREY HOUSE in FRESNAYE
Steel House Construction – This house was located on a corner erf, size only 320m2. The site was very congested and the Light Steel Frame building method would make the building operation far more conducive than conventional building.
The old building foot print still had the old foundations on it which made the construction of a raft foundation more suited to the site.
The installation of the ground floor LSF and H/R columns only took two days. A Voidcon Decking System, suitable for our application was implemented. The system comprises of galvanised steel profiles which are laid in position, into which 25Mpa concrete is poured. The concrete provides strength, whilst the steel provides stability.
The design of the house was complicated with a large high window frontage. Another special feature of the house was the swimming pool on the first floor which was casted in reinforced concrete.
The installation of the LSF wall panels commenced and was anchored to the first floor slab.
The external walls were made up of 102 mm cavity batt insulation, 11mm OSB board, Saturator, Mentex Mentlath metal galvanised mesh, Tyvek moisture membrane and 10mm two coat SFH Stucco Plaster.
The internal walls consist of 15mm thick Firestop gypsum board with a full skim of skimstone. This wall with an overall thickness of 133mm has an R Value of 3.69 and a fire rating of 30 minutes. In all the wet areas such as bathrooms and kitchen 9mm fibre cement board was used.
The design of the walls insulating layers reduce the building’s energy requirements for heating and cooling. Achieved a 17% to 20% improvement in energy efficiency, compared with those of conventional designs the building heats up faster in winter and cools down faster in summer.
The roof was designed in LSF to accommodate colourbond roof sheeting with Monier undertile waterproofing membrane.
The speed of construction, the high quality finishes, energy efficiency and the clean site with minimal waste all contributed to the satisfaction of the client.
KFC in Colesberg
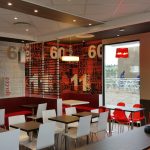
KFC in COLESBERG
The KFC Head Office was impressed by the quality of the finishes and construction speed.
A present KFC fast food franchise decided to increase its footprint of stores in the Northern Cape. After researching alternative building methods he chose Light Steel Frame for their outlet located in Colesberg. The building method would achieve their goals for an energy efficient building, reducing the carbon footprint, whilst providing a building solution that offers a modern fresh approach to create working space, with the benefit of contributing towards a sustainable environment.
A raft foundation was cast with pre-mix concrete that was trucked in from 140 km away. The Light Steel frame wall panels and roof structure were erected in only five days which was followed by the walls that were clad externally and internally in a record 6 days. The total superstructure only took five weeks to complete.
