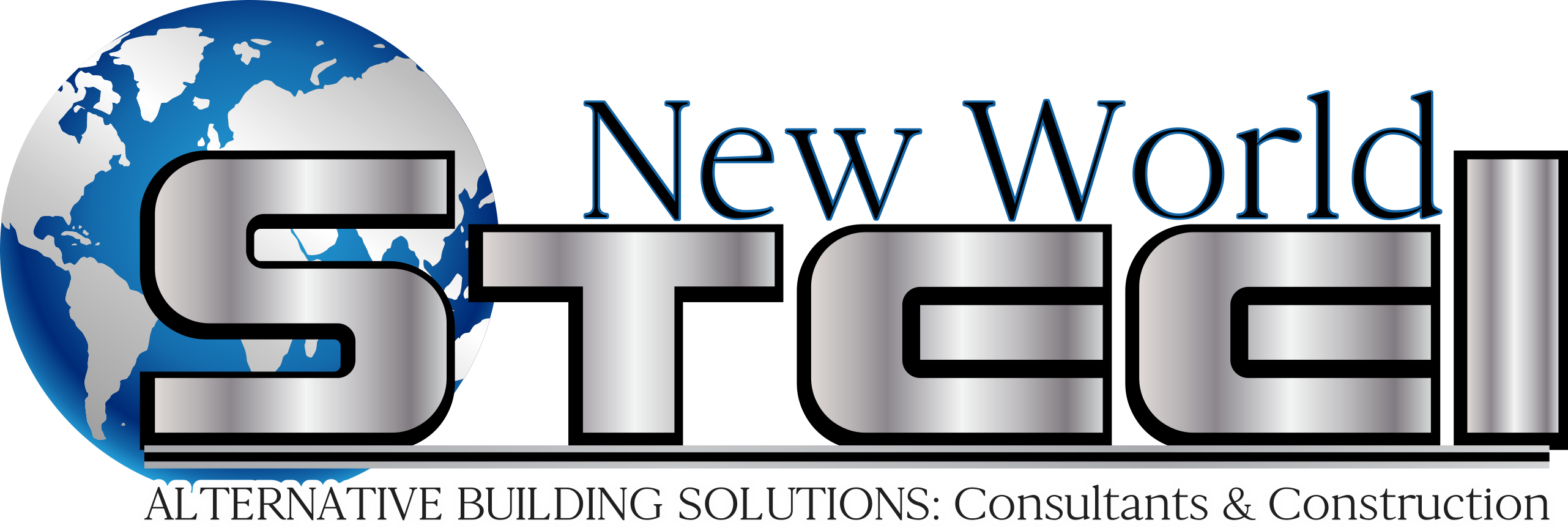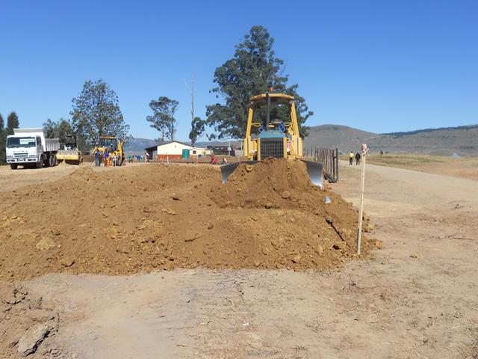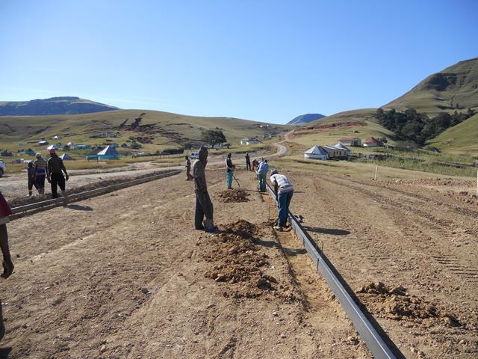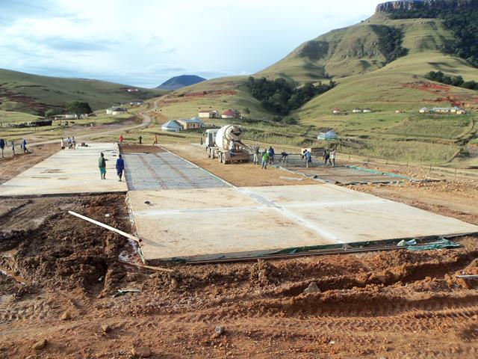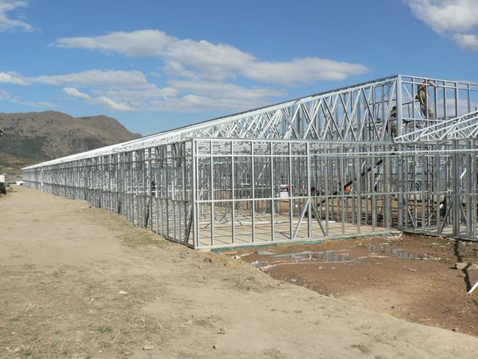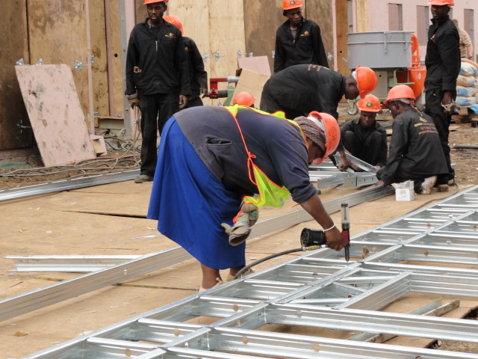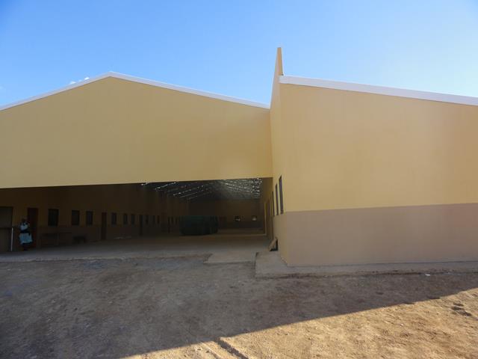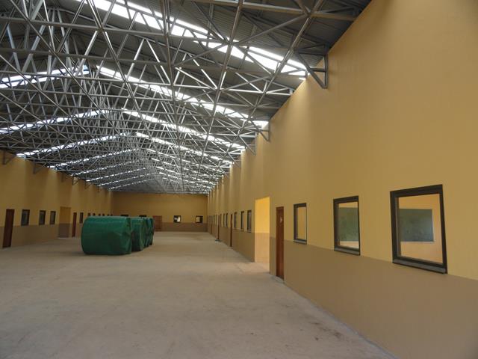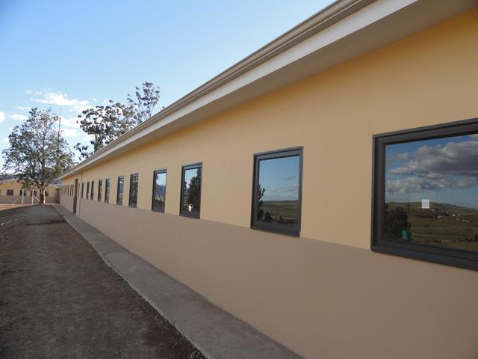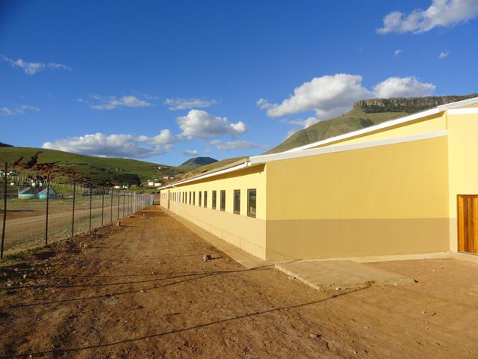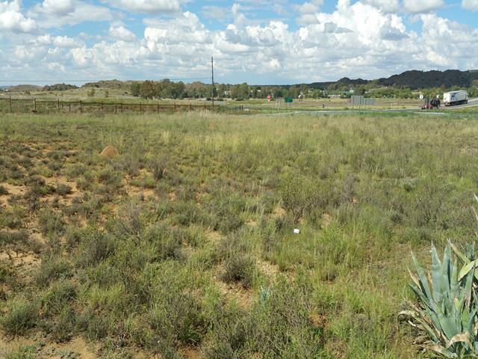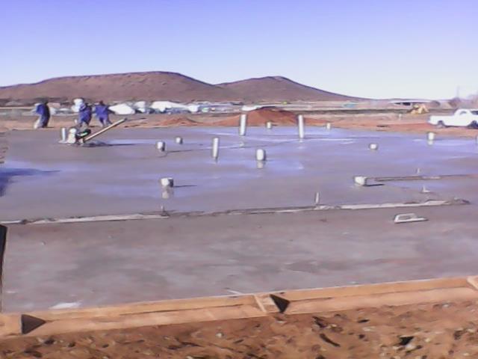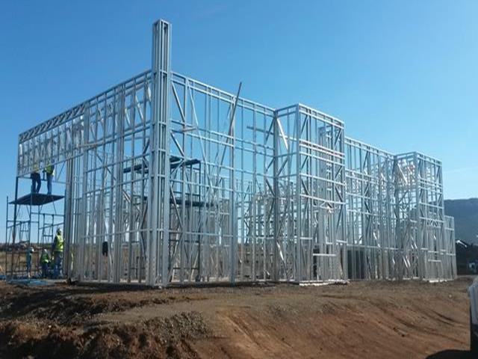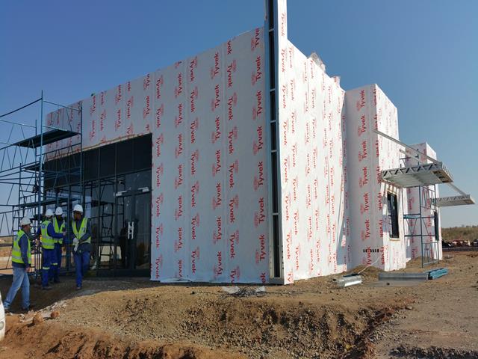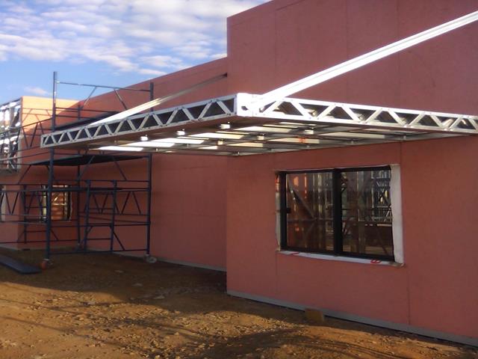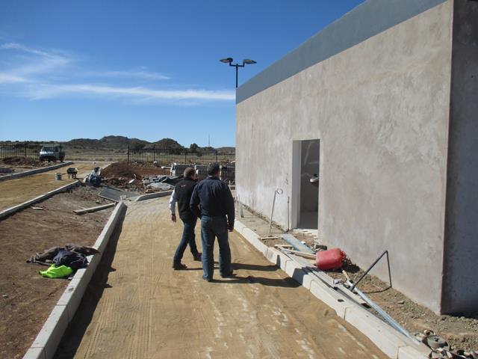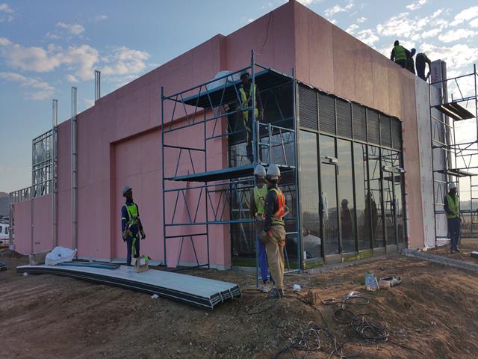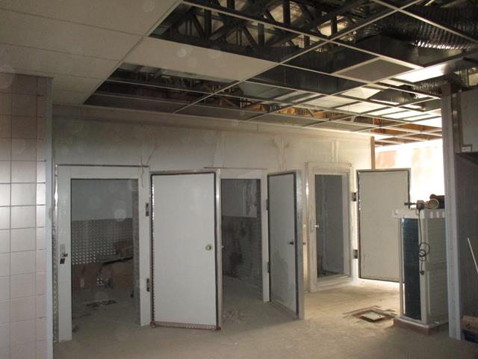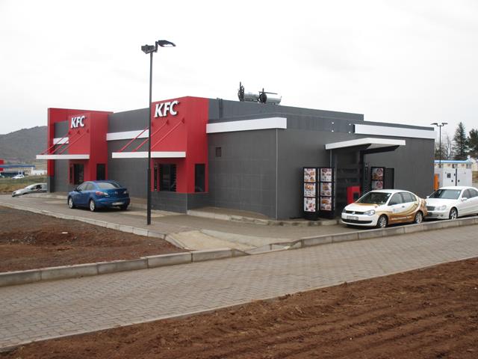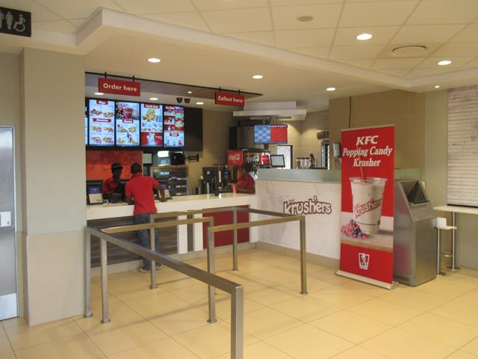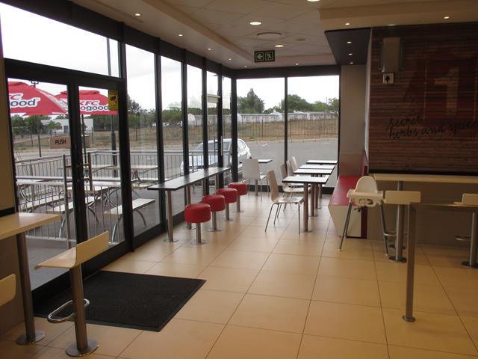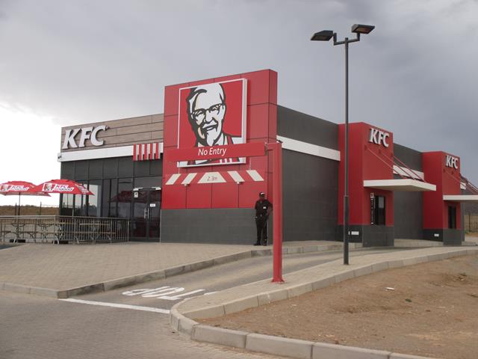Tag: Steel
House Hanekom – Solid Wall Light Steel Frame

This single story Residential House 296 m2 house has a high end internal finishing with solid walls. The client was interested in the concept of a “green” house, with the least amount of material waste.
They further agreed to use the Geoplast Flooring Module which consists of recycled plastic modules which raises the slab off the ground and creates a ventilation ‘space’, which can also be used for services. This method is very useful in reducing energy loss, a concept of construction that supports New World Steel’s philosophy of alternative building.
The Light Steel Frame wall panel were installed onto the newly cast floor slab and after the panels were leveled the frames were fastened to the slab with chemical anchor bolts. The Light steel Roof, designed to receive concrete roof tiles then followed.
The wall panels were then clad with 6 mm fibre cement board, both internally as well as externally. During this operation the first fix electrical and plumbing work was completed.
Holes with a diameter of 50 mm are then drilled into the inside fibre cement board. Both sides of the panels were then braced to allow the cavity to be pumped full of lightweight concrete with high density polystyrene balls. This solid wall has an overall thickness of 110 mm and an R Value of 1.10. The wall system has a fire rating of 2 hours.
The external face of the wall then received a glass fibre reinforcing mesh embedded into a base plaster layer, with a further 4 mm skimcrete finishing plaster. The internal walls are fully skimmed with Skimstone.
The walls then get one primer coat and two coats of waterproof acrylic paint.
The client received the keys to the house after only 12 weeks. They were happy with the outcome of the project and in particular the insulation of the house and the minimum impact the construction had on the surrounding environment.
Gulandoda School Eastern Cape
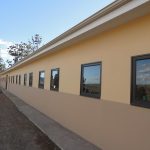
Gulandoda School – Eastern Cape
We constructed a light steel frame School in record time almost 75% faster than conventional methods. New World Steel was challenged with many difficulties such as location, logistics and labour. We trained locals and worked with the community closely. Fibre Cement boards with a plastered external finish.
KFC in Colesberg
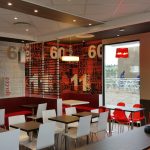
KFC in COLESBERG
The KFC Head Office was impressed by the quality of the finishes and construction speed.
A present KFC fast food franchise decided to increase its footprint of stores in the Northern Cape. After researching alternative building methods he chose Light Steel Frame for their outlet located in Colesberg. The building method would achieve their goals for an energy efficient building, reducing the carbon footprint, whilst providing a building solution that offers a modern fresh approach to create working space, with the benefit of contributing towards a sustainable environment.
A raft foundation was cast with pre-mix concrete that was trucked in from 140 km away. The Light Steel frame wall panels and roof structure were erected in only five days which was followed by the walls that were clad externally and internally in a record 6 days. The total superstructure only took five weeks to complete.
