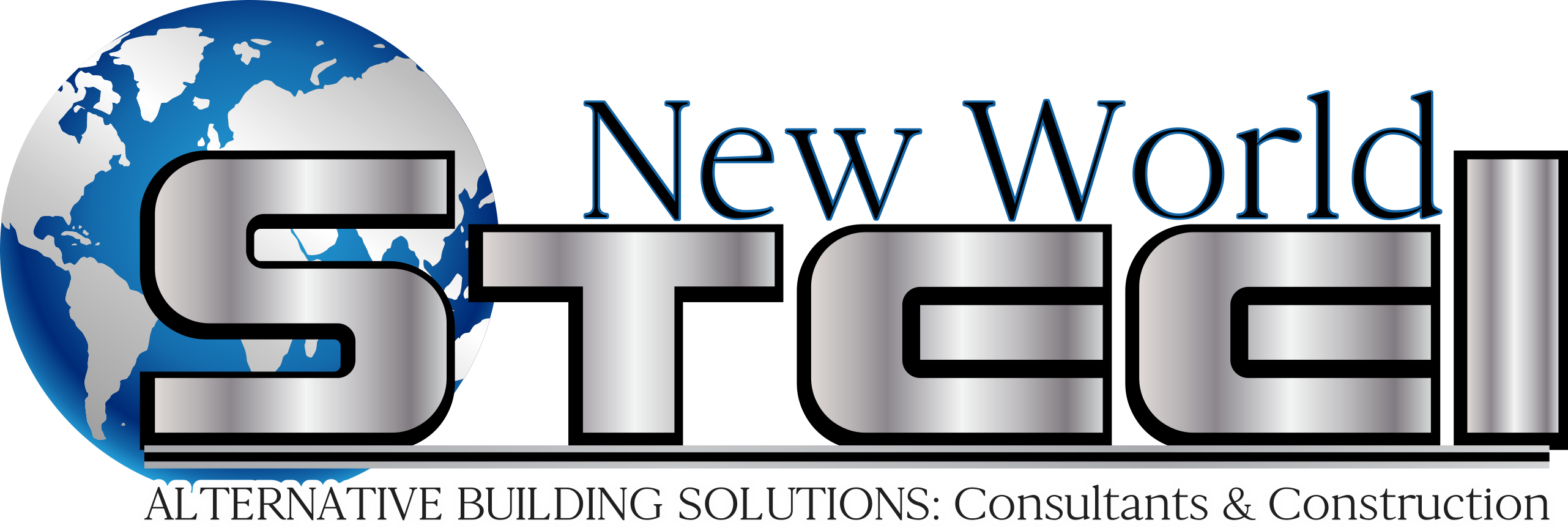Tag: Steel House Construction
House Joubert – Langebaan – Light Steel Frame House

This Project was built in Langebaan with exceptionally sandy ground conditions, hence we had to use a raft foundation. The concrete foundations were done using Geoplas flooring modules which consist of recycled plastic modules. This system raises the slab off of the ground and creates ventilation (space) which can be used for services. This method is very useful not only to reduce energy loss but also adds to the “green factor” in construction. This client is all about green living energy saving and interested in the speed of the construction method. With the design of the roof and insulated walls we achieved a 17 to 20 percent improvement in energy efficiency compared to conventional designs.
This project once again shows the ability of Light Steel Frame Housing.
KFC – Kuilsriver Light Steel Frame and Etics

KFC Kuilsriver – Etics
This project was a quick turnaround project completing from ground to open doors in 8 weeks. ETICS was used with the light steel on this project. ETICS system is fast gaining ground in the alternative building technology market, with architects and engineers recognizing its benefits including increased insulation of buildings against energy loss, the multiple options it provides to the intricate features of specific façade designs, as well as the provision of actively contributing to the conservation of nature and natural resources. With Light steel frame construction there are many cladding option in cladding, finished looks as well as insulation.
Smokey Grove House – Three Sisters

Smokey Grove House
This project was a fairly simple, “Natural Farm House” built on a farm just outside of Tree Sisters.
The clients had seen the Light Steel Frame concept and decided that they wanted a “Green” house, with the minimum disruption of the natural farm environment whilst construction was in progress. The only special requirement was that the client wanted exposed “timber” trusses internally.
Because of the extreme temperature in the area it was imperative that the house would be as insulated and energy efficient as possible. The conclusion was walls with an overall thickness of 133mm, an R Value of 3.69 and a fire rating of 30 minutes.
The client was very happy with the final outcome.
House in Fresnaye

MULTI STOREY HOUSE in FRESNAYE
Steel House Construction – This house was located on a corner erf, size only 320m2. The site was very congested and the Light Steel Frame building method would make the building operation far more conducive than conventional building.
The old building foot print still had the old foundations on it which made the construction of a raft foundation more suited to the site.
The installation of the ground floor LSF and H/R columns only took two days. A Voidcon Decking System, suitable for our application was implemented. The system comprises of galvanised steel profiles which are laid in position, into which 25Mpa concrete is poured. The concrete provides strength, whilst the steel provides stability.
The design of the house was complicated with a large high window frontage. Another special feature of the house was the swimming pool on the first floor which was casted in reinforced concrete.
The installation of the LSF wall panels commenced and was anchored to the first floor slab.
The external walls were made up of 102 mm cavity batt insulation, 11mm OSB board, Saturator, Mentex Mentlath metal galvanised mesh, Tyvek moisture membrane and 10mm two coat SFH Stucco Plaster.
The internal walls consist of 15mm thick Firestop gypsum board with a full skim of skimstone. This wall with an overall thickness of 133mm has an R Value of 3.69 and a fire rating of 30 minutes. In all the wet areas such as bathrooms and kitchen 9mm fibre cement board was used.
The design of the walls insulating layers reduce the building’s energy requirements for heating and cooling. Achieved a 17% to 20% improvement in energy efficiency, compared with those of conventional designs the building heats up faster in winter and cools down faster in summer.
The roof was designed in LSF to accommodate colourbond roof sheeting with Monier undertile waterproofing membrane.
The speed of construction, the high quality finishes, energy efficiency and the clean site with minimal waste all contributed to the satisfaction of the client.



































